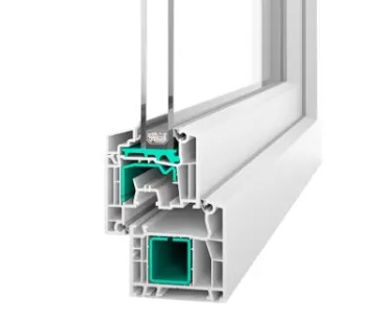Our Mission
New Zealand's housing stock faces two huge challenges:
1. They consume too much energy
Most 2050 buildings already exist today, so they must be retrofitted to meet goals of building-related emissions are to be near zero.
2. They harm their occupants
A quarter of New Zealand homes suffer from mold and dampness so pose real health risks to the occupants.
The status quo is failing New Zealand
We need a new approach if we are to urgently, at scale, address both the health concerns and the energy load of these sub-optimal living conditions. A shift that gravitates towards modern construction methodologies that emphasize health-centric living, energy sustainability, and adaptive reuse of existing structures.
The recently released report by BERL provides the impetus for this project when it concludes:
“The numbers indicate that households’ income, health, and wellbeing will be better off if a large scale retrofit programme is implemented in Aotearoa New Zealand.
A large scale retrofit programme will shock the national economy, as it will inject billions of dollars into the residential construction industry. Evidence from overseas, and within Aotearoa New Zealand, is clear that a concentrated effort to improve homes across the country will deliver benefits to health, mental wellbeing, and productivity.”
Six Fundamental Principles
for Low Energy, Health-Centric Homes
01

02
By carefully stopping unwanted airflow, we can greatly improve a building's ability to keep in heat. This simple yet effective design choice helps maintain steady indoor temperatures, reducing health risks from changing conditions. To achieve this airtightness, we use specialized building materials and pay attention to every gap in the building envelope.
03
A design focused on airtightness, while having many advantages, requires a well-thought-out ventilation system. A heat exchange ventilation system is essential for an efficient home, pushing out old air and drawing in fresh, regulated, and filtered air.
Such systems can be highly effective, recapturing about 90% of heat while consuming minimal energy. Without a continuous mechanical ventilation setup accompanying other design elements, there's a significant risk of subpar air quality and potential moisture-related concerns.
04
A critical aspect of insulation is the elimination of Thermal Bridging. This phenomenon refers to parts of a building structure that breach the thermal barrier, forming a direct conduit or "bridge" between the external and internal environments. Areas of particular concern include those with excessive framing or intersections (e.g., between floors and walls or between walls and roofs).
To address this, it is common internationally to adopt the concept of "Outsulation" - positioning insulation on the building's exterior. Outsulation offers a robust solution to the typical challenges faced by older constructions which have required significant internal deconstruction.


05
Windows and doors play a pivotal role in a building's energy dynamics. By incorporating modern materials and designs that curtail unnecessary energy transfers, one can significantly enhance a building's energy efficiency.
A significant difference has been the alignment of the windows with the insulation layer. By ensuring they are on the same plane, thermal bridging has been dramatically reduced.

06

Beyond its aesthetic connotations, cladding emerges as the first line of defence against moisture infiltration. The external water control layer is arguably the most important element of the envelope as it keeps rain out of the building.
Failure of this layer has cost New Zealand billions of dollars over the past two decades as leaking building envelopes contributed to timber rotting in the building structure.
The four weathertightness design principles (4D’s) are still critical for the design of a high-performance wall to ensure it does not get water damaged: Deflection, Drainage, Drying & Durability.











